Eagles,
Army Headquarters and Football Films, 2014-present
photographic series (three channel video installation with
sound)
Since 2014, I have been
documenting three specific sites in Belgrade’s ever-changing
urban landscape. These locations reveal a condition in which
conflict, economic speculations, and historical revisionism
have disrupted and damaged not only the city's physical
environment and infrastructure but also its social and
cultural networks.
The photographic
series focuses on architecture and its role as a “material
witness” in this process. The project examines the
heavily damaged Army Headquarters, bombed during the 1999
NATO airstrikes; the Belgrade Waterfront, a controversial
development reshaping the city's fabric; and the remnants
of a movie set that reconstructed 1930s Belgrade. As
transformation appears unstoppable and its duration uncertain,
my project aims to document and archive these sites,
providing a visible record of the processes shaping the
future.
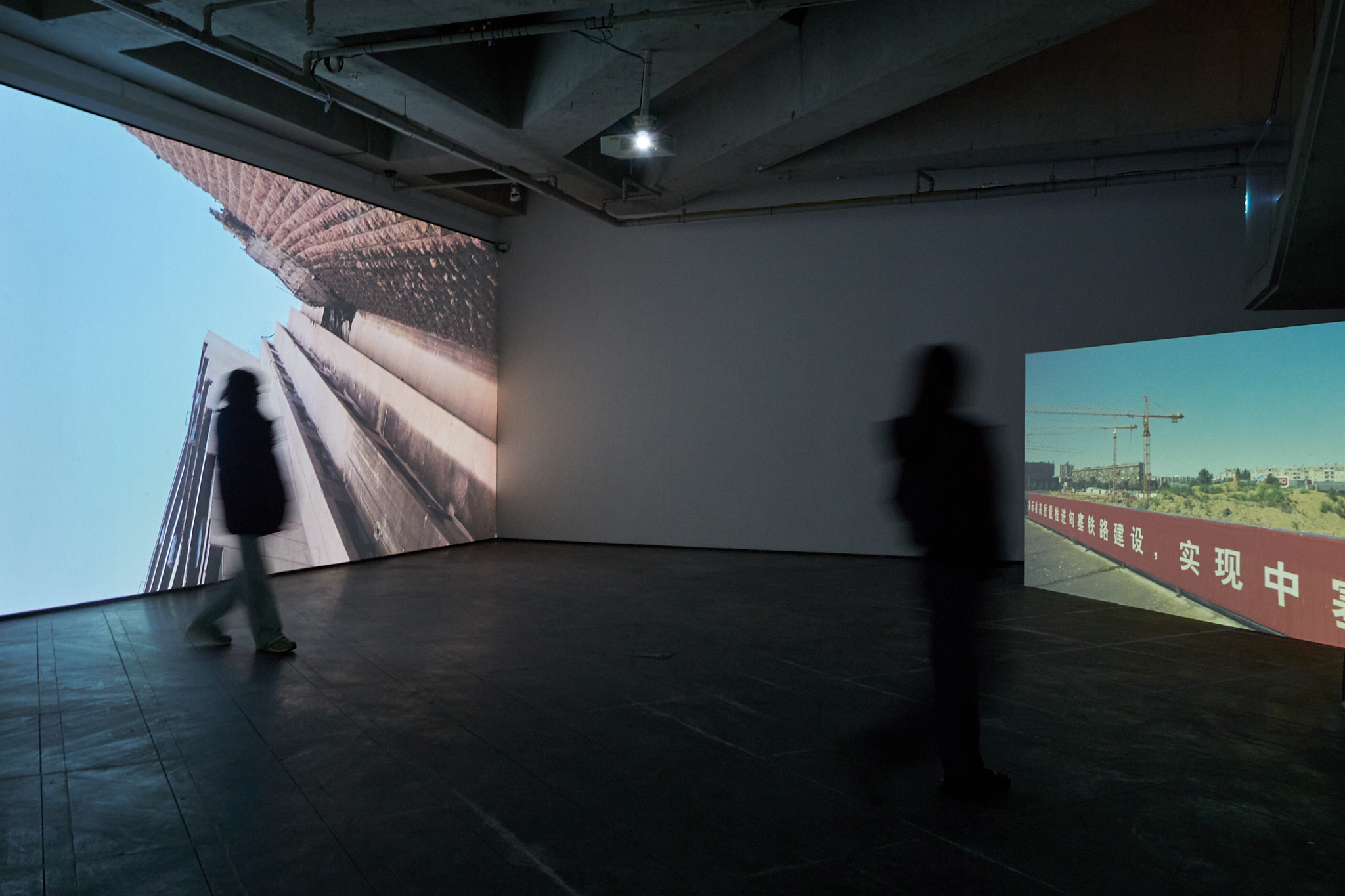
Alternative
Space Loop, Seoul, 2025
Spot Gallery, (Office for Photography)
, Zagreb, 2025
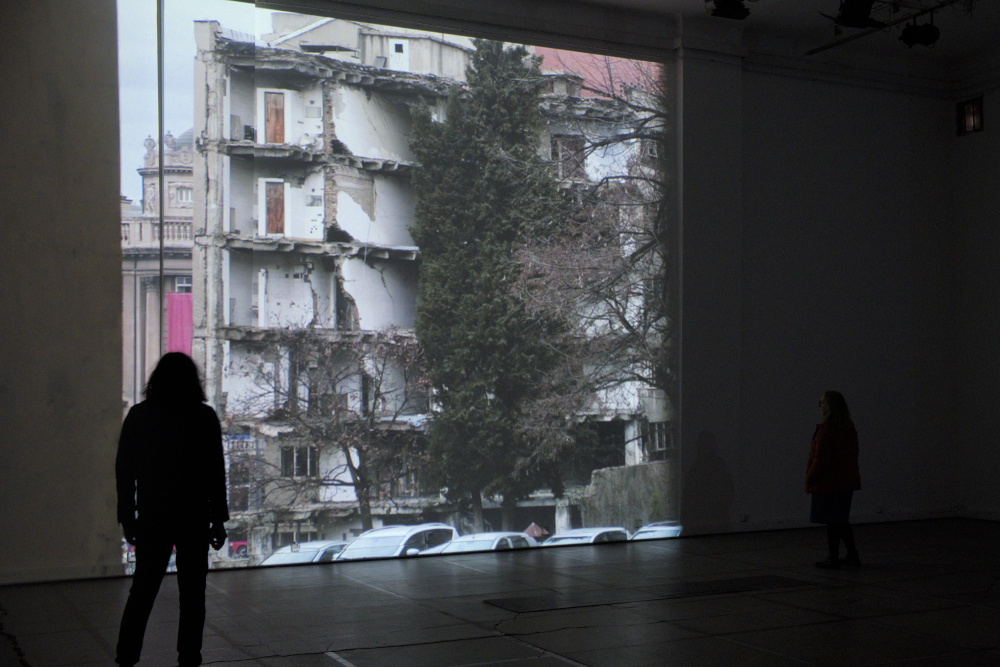
CZKD | Center for Cultural Decontamination, Belgrade, 2024
The Army Headquarters
The
building of the Army Headquarters, also known as the
Ministry of National Defense in Belgrade, was a seminal
architectural project that symbolized a new national
identity, built between
1954-1963.
Architect Nikola Dobrovic's scheme won the competition
held by the Yugoslav Army, as he distinguished his design
from the Soviet counterpart in Moscow by stripping it of
any
classical
representations of power. Instead, he created "Bergson's
diagrams" (referring to French philosopher Henri Bergson)
based on the void where the nation's identity was to be
found,
in non-matter and in the action of the individual moving through the void.
The complex's only (physically) recognizable symbol is an evocation of the Sutjeska canyon, the site of one of the greatest battles against Fascist occupation in WWII.
In 1999 NATO presented it as “the heart of
the war machine” and consequently severely damaged it in
bombing campaign. Though the building was emptied prior
and had no military value,
it was seen as a symbolic target.
Today, this monumental structure with equally monumental
holes in it, stands as a simultaneous reminder of both the
highest and lowest points in the city’s 20th century
history.
In recent years, the Serbian government has
moved towards privatizing the site. In 2024, a private
equity firm founded by Jared Kushner, Donald Trump's
son-in-law secured a 99-year lease on
this building complex for redevelopment.
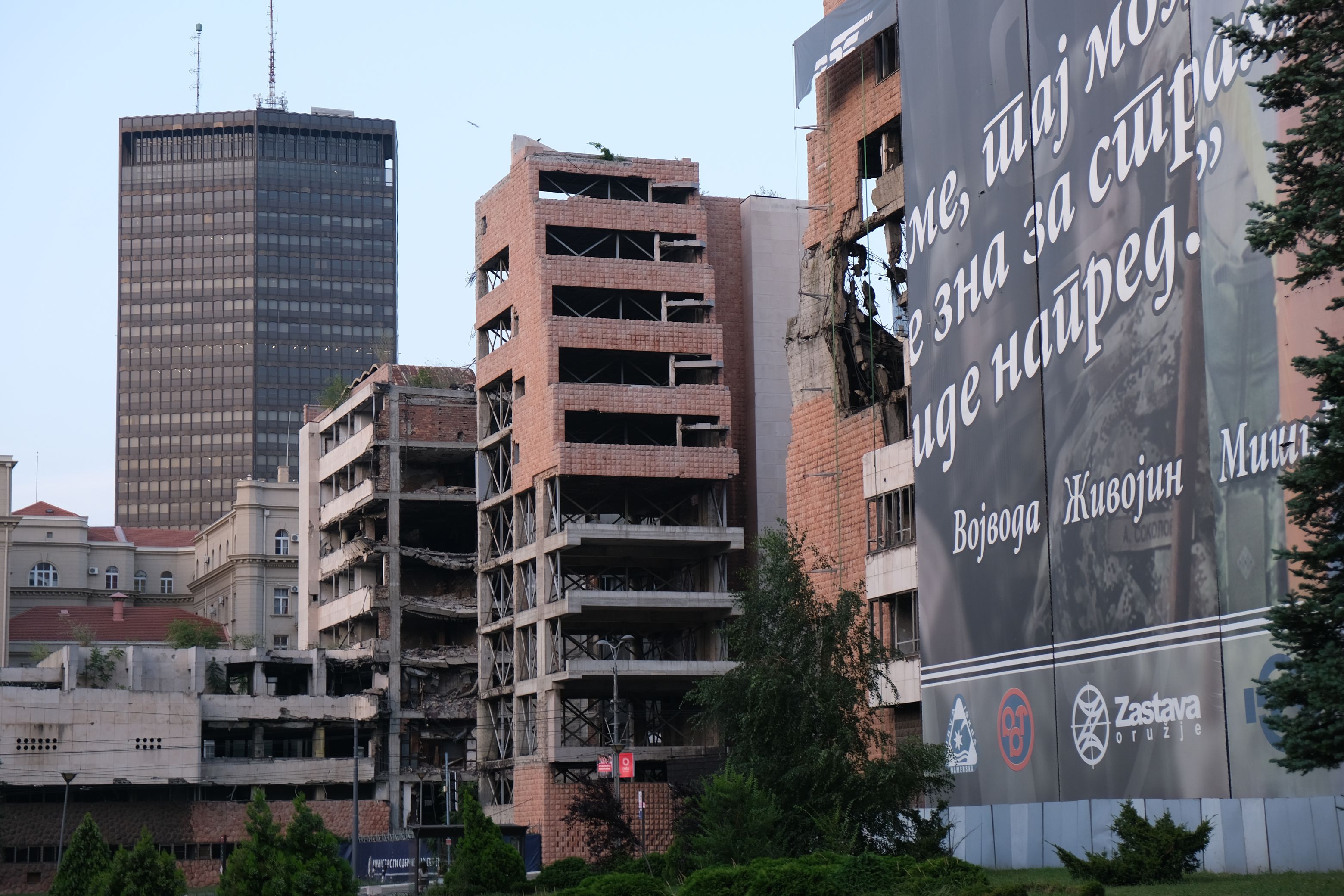 |
|
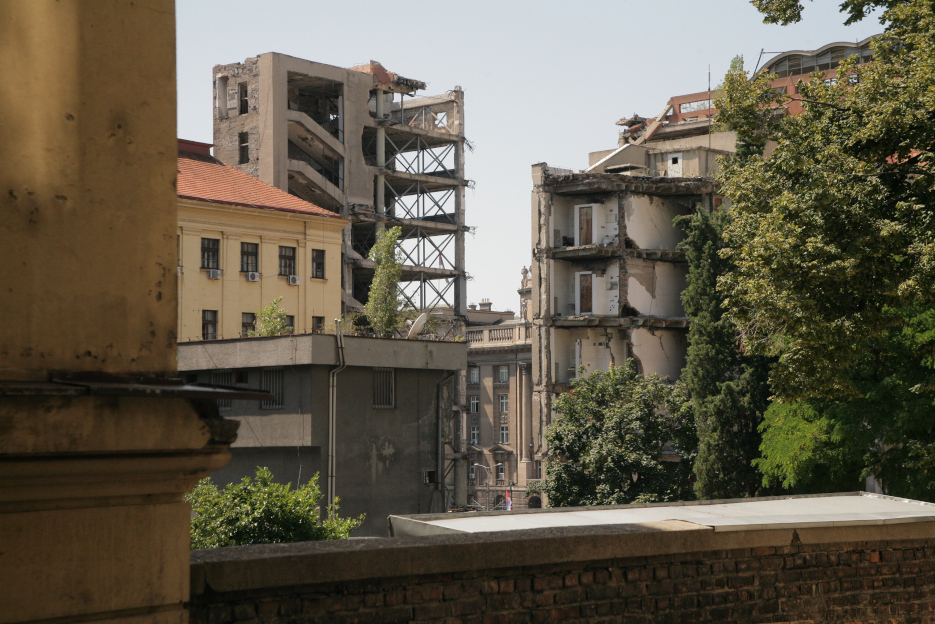 |
Belgrade Waterfront

In 2014, the Serbian government and Eagle Hills, a private company based in Abu Dhabi, launched the Belgrade Waterfront real estate development project. The project involves reconstructing the Sava
Riverbank area, constructing the Balkans’ largest shopping mall, as well as building condominiums, hotels, offices, and retail spaces. The project has been linked to corruption scandals, including
illegal property destruction, land appropriation, and obtaining illicit building permits. The demolition of cultural legacy and the rapid privatization of public space reflect broader European trends where
nationalist politics and neoliberal urbanism converge. These changes are part of a broader movement of historical revisionisam, where the legacy of antifascist resistance is incrisingly erased in favor
of political ideology and commercial interests.
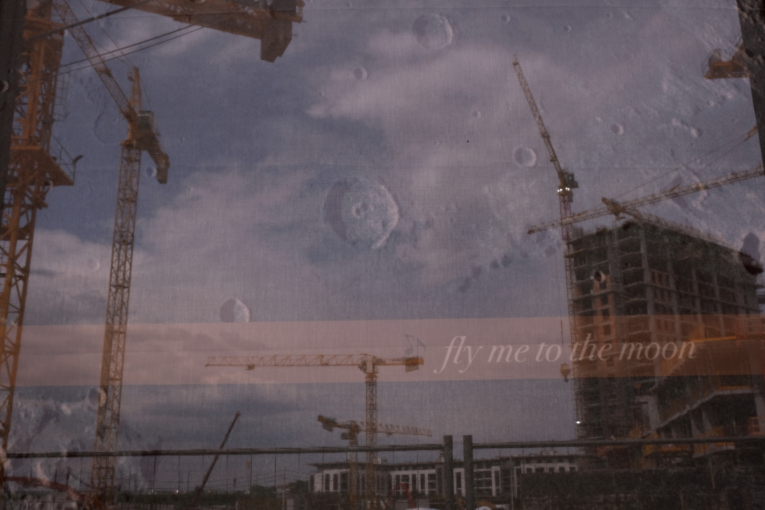 |
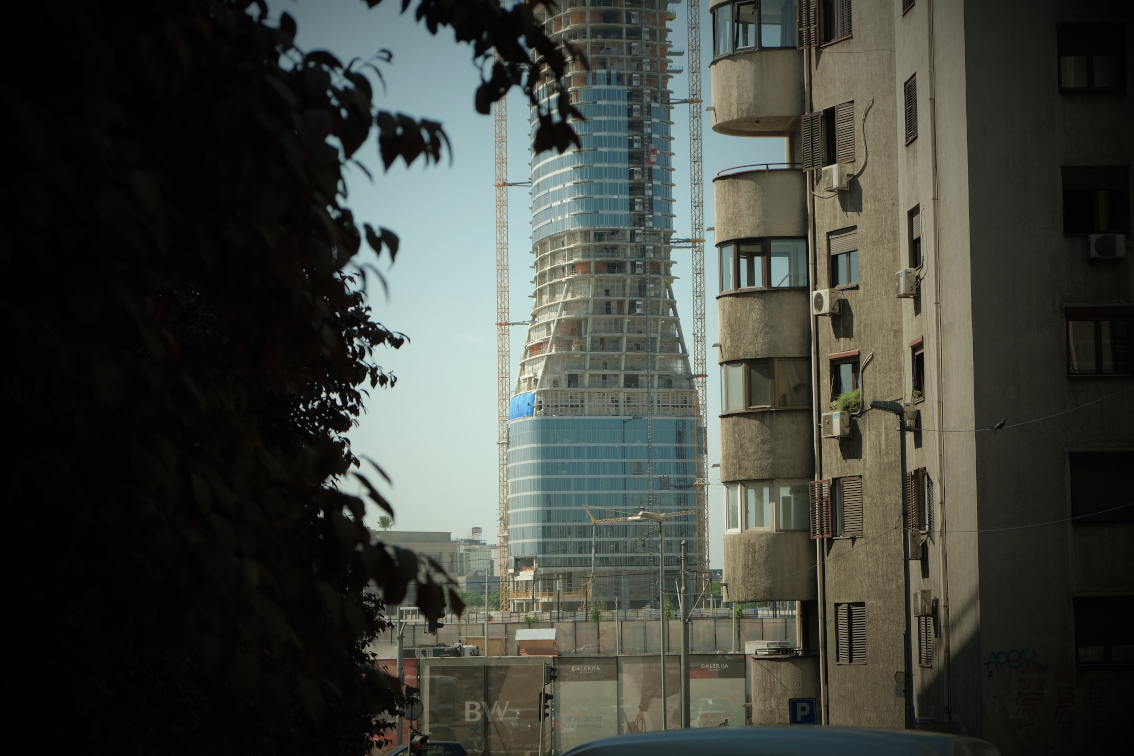 |
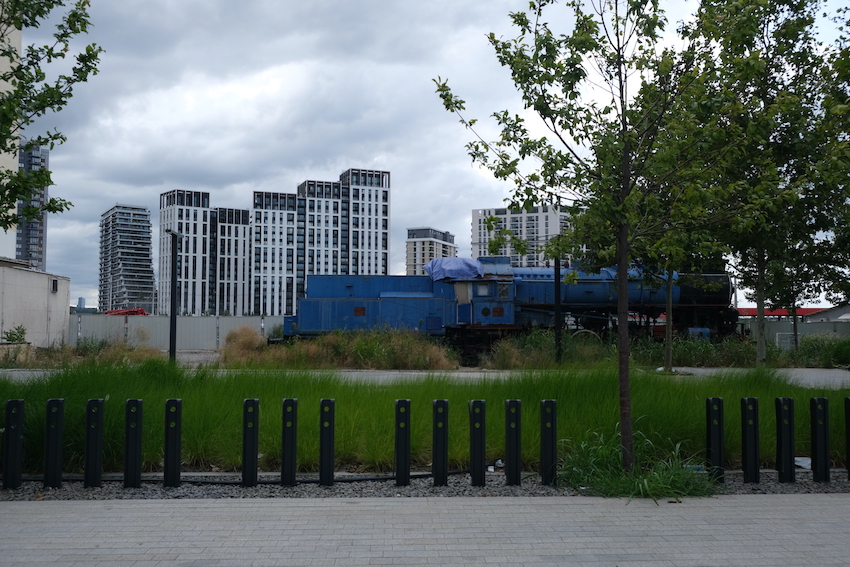 |
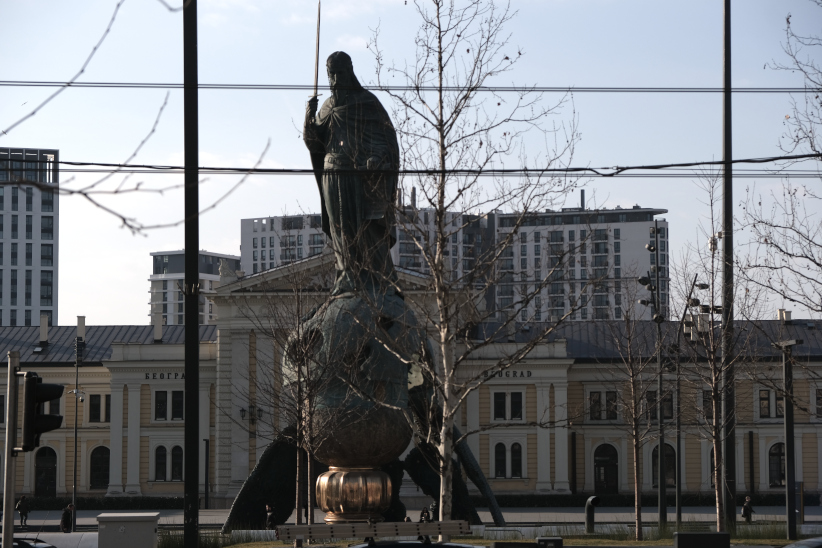 |
Montevideo
film
set
This
site was initially a replica of famous downtown Terazije
square from 1930’. Built as a set for the film Montevideo: Taste of
a Dream, 2010 (nostalgic tale of the Kingdom of
Yugoslavia national
team
and their journey to the 1930 First World Football
Championship in Montevideo, Uruguay).
The replica square was comprised of many buildings from
which some are famous hotels and restaurants, tram,
fountain and cobblestone street. Later on, the “thematic
park” was supposed to
serve
as a city tourist attraction but quickly failed and it was
closed for public. After some years of useless existence,
it was torn down (except the central fountain) and since
then it has changed
many
temporary purposes like illegal Roma settlement,
flea-market, dumpsite.
Today,
an international IT company has built its headquarters on
one part of the site, while the rest is still under
construction. The forgotten fountain prop remains in the
midst of all this new
development,
with the old modernist infrastructure visible in the
background.
This
site is located in New Belgrade, a modernistic city
planned and developed after World War II, with initial
urban plans designed by the architect Nikola Dobrovic.
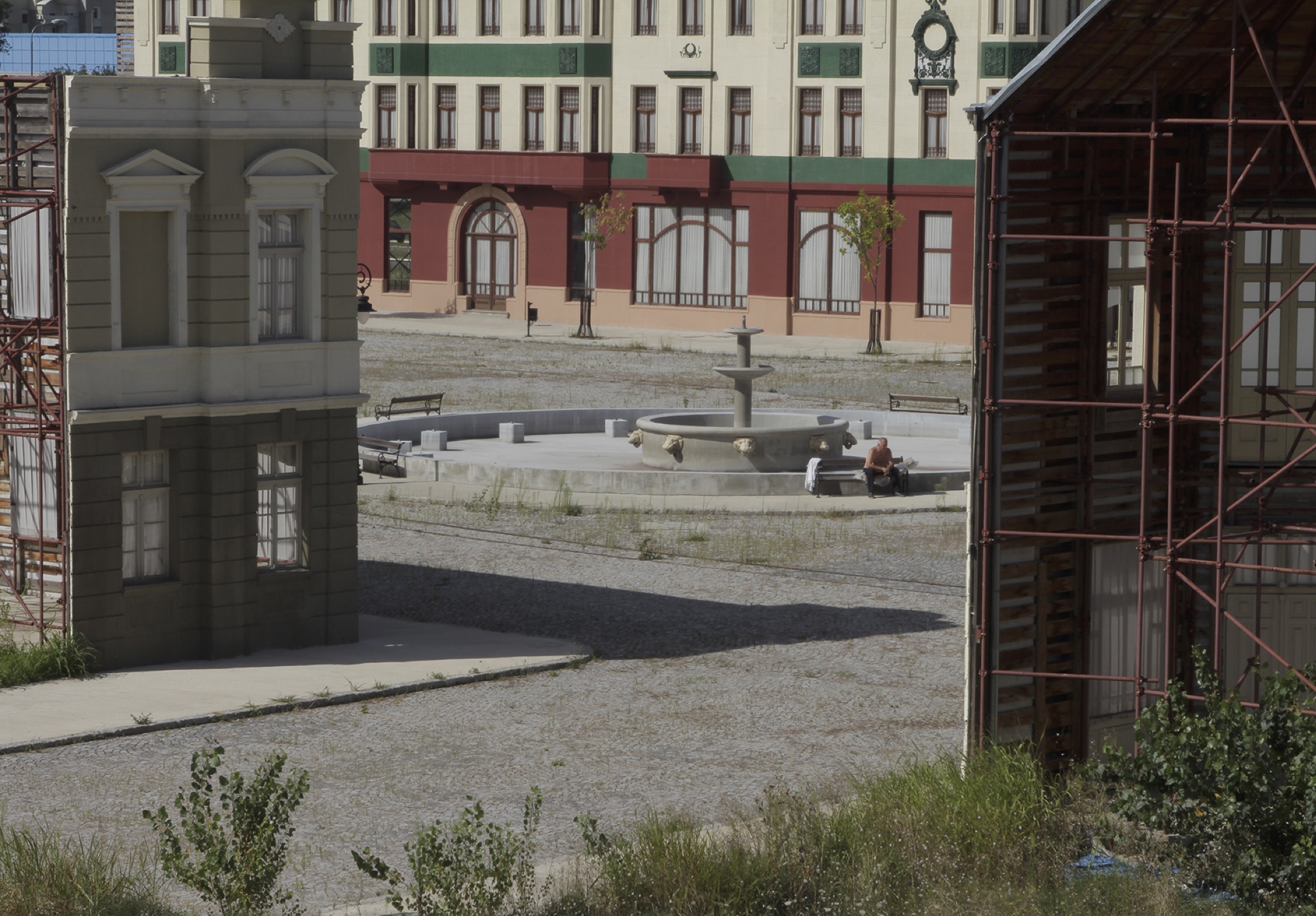 |
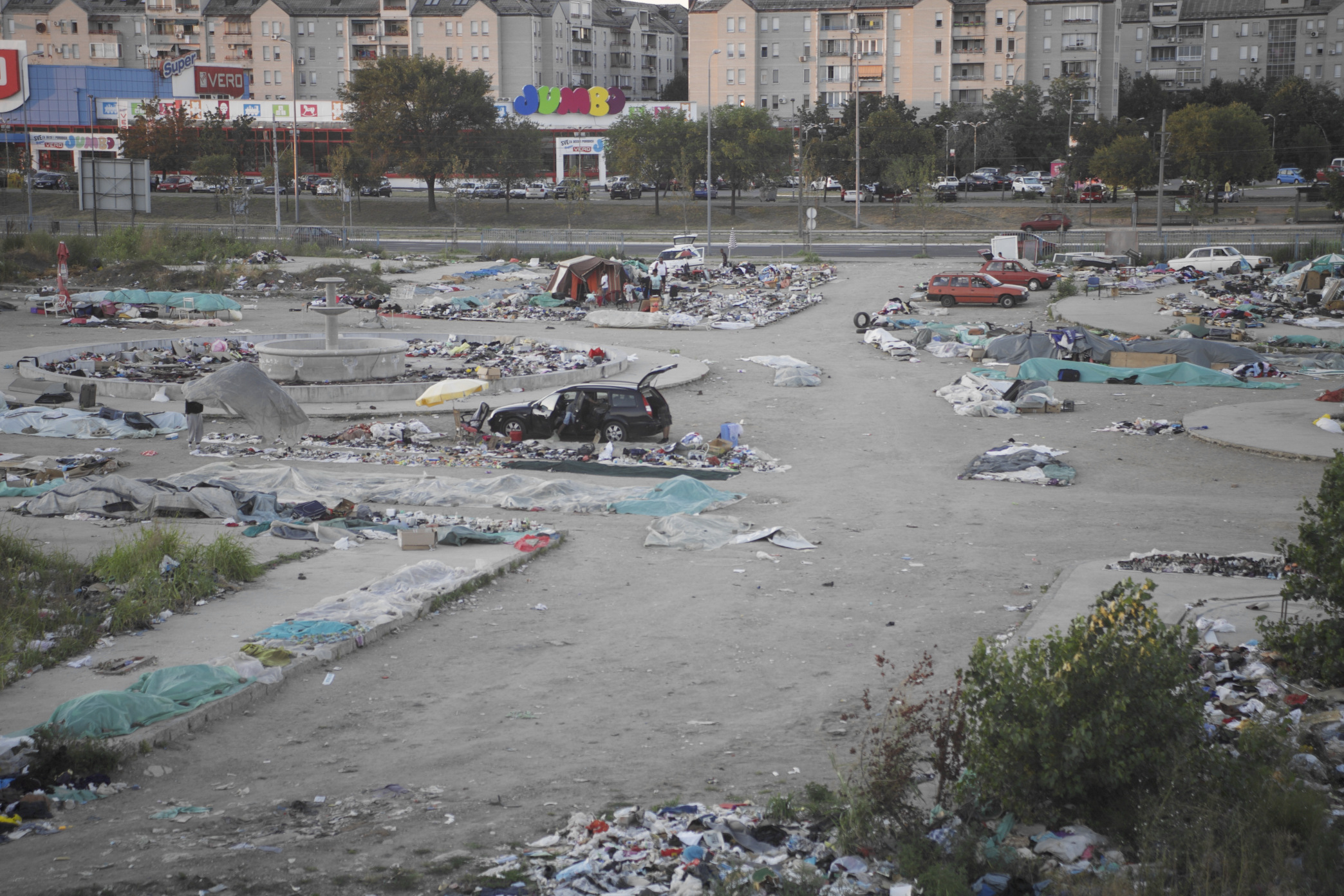 |
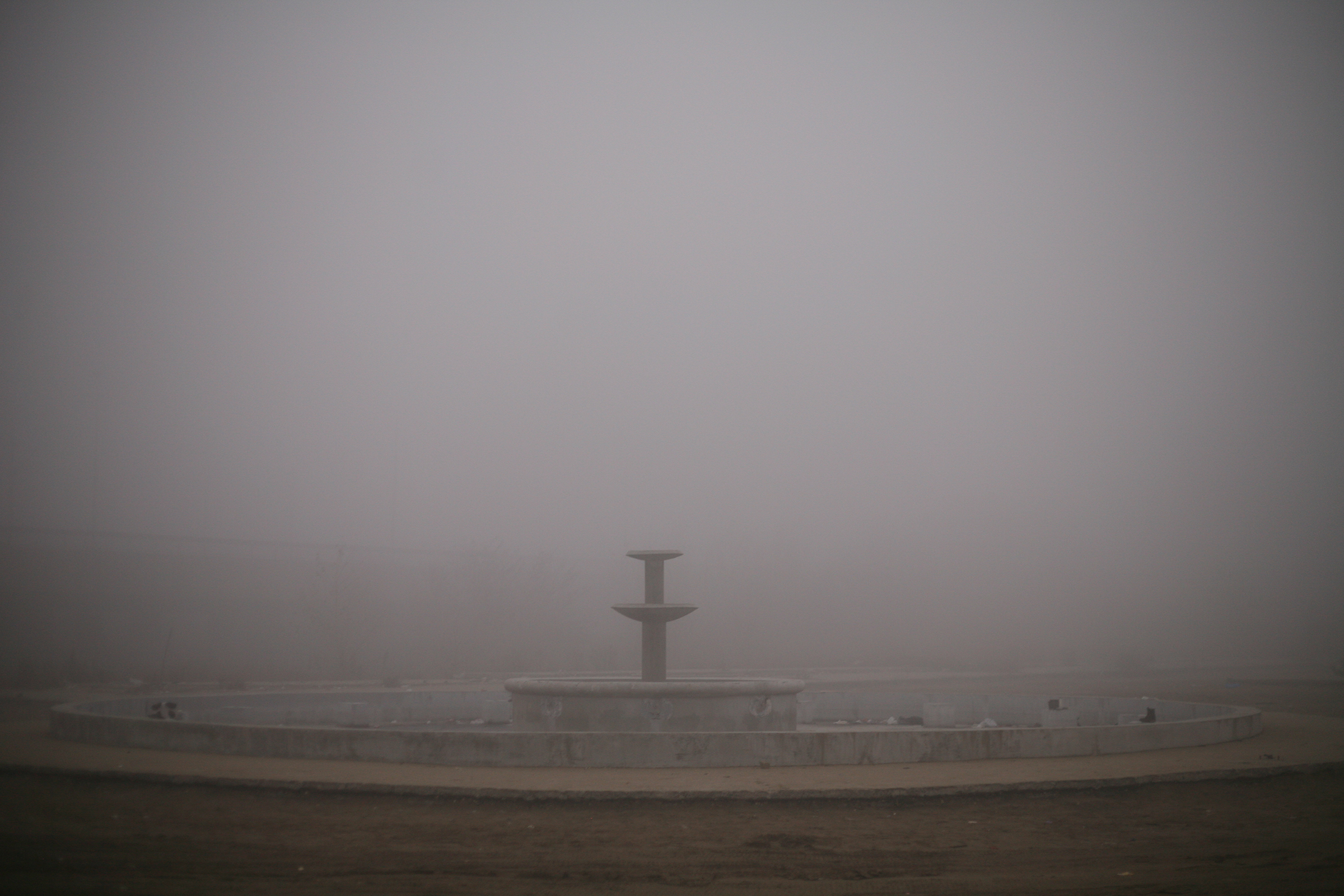 |